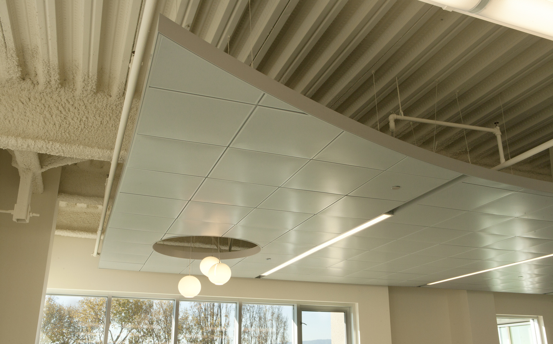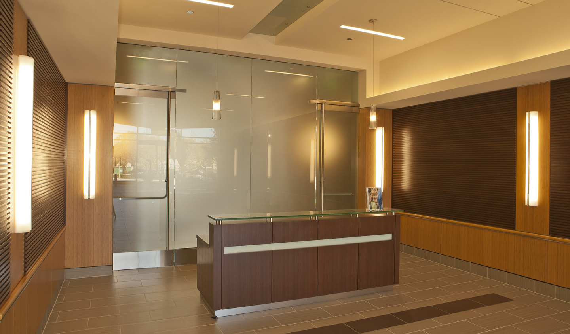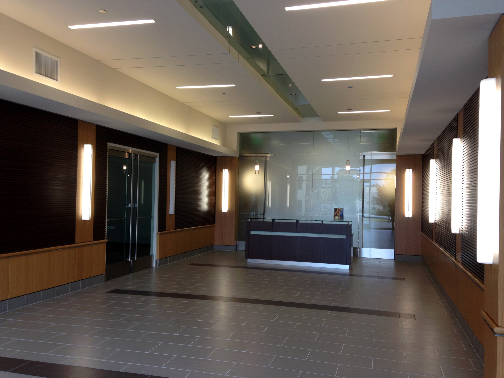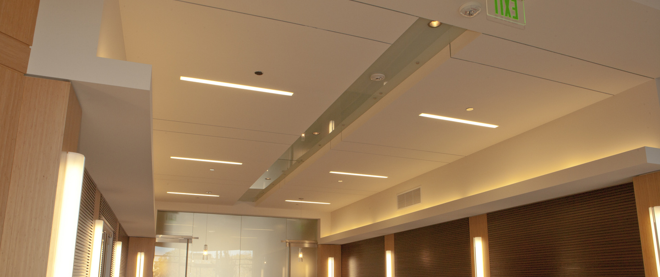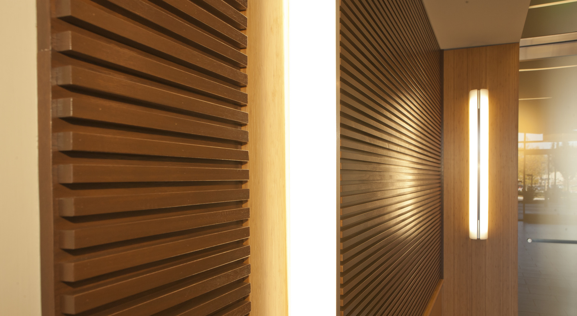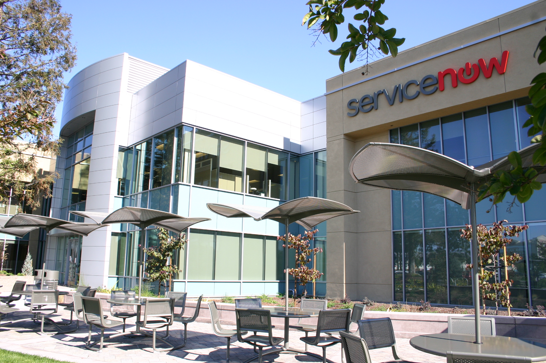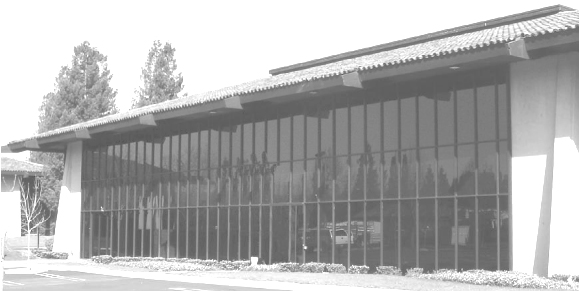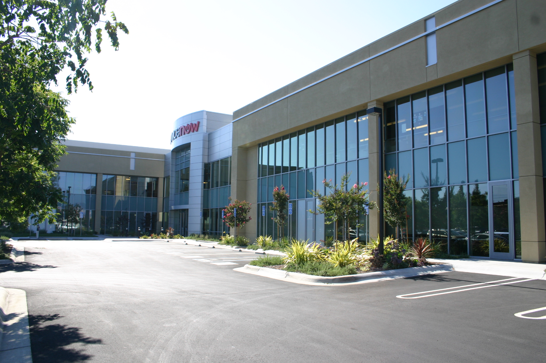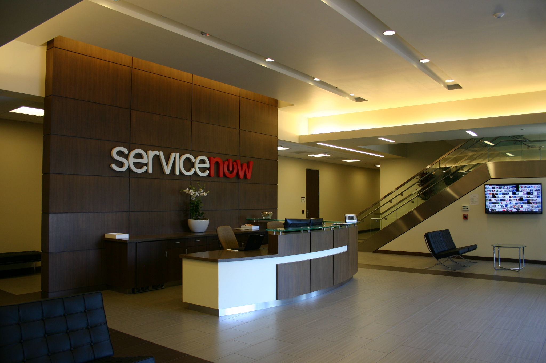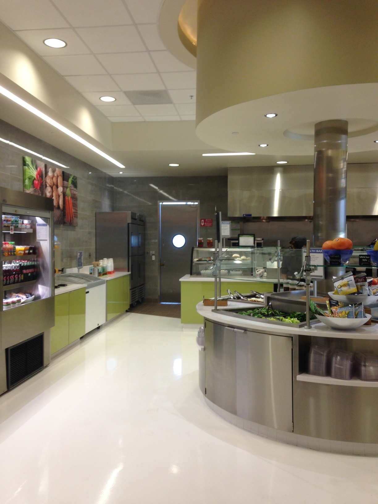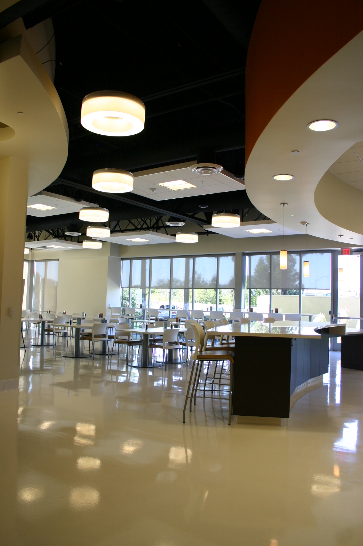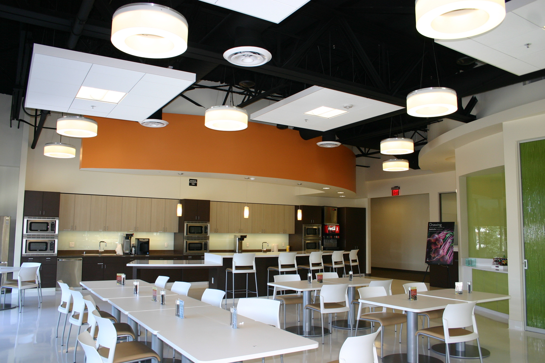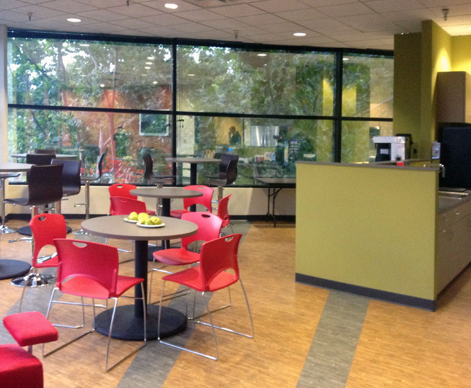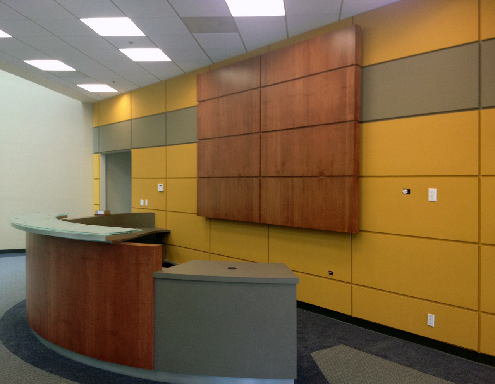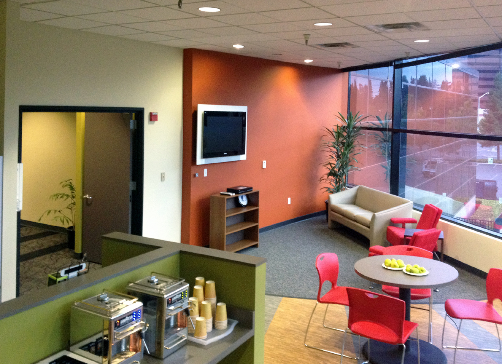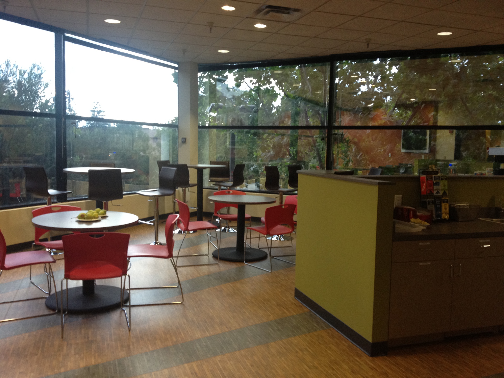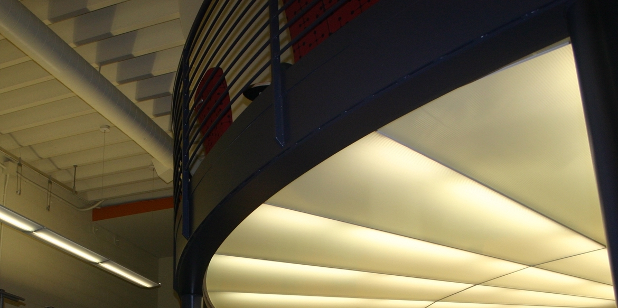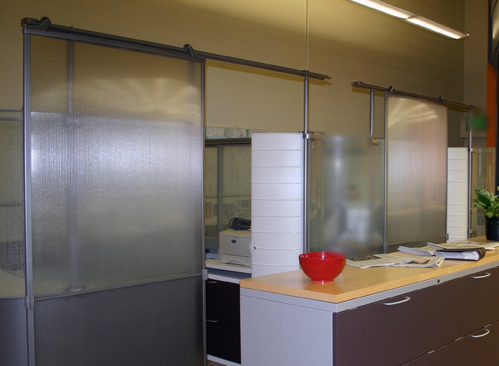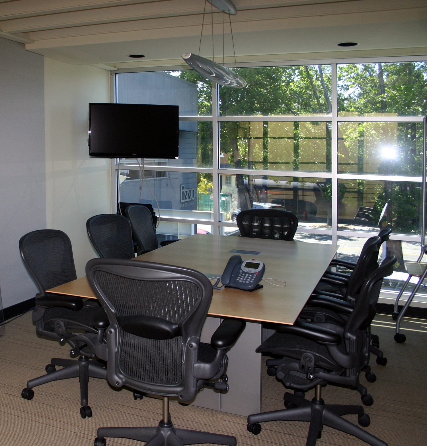Java Metro Lobby/4th Floor
Sunnyvale, CA
Developer: Exterra Realty
Client: Exterra Realty
Contractor: ABC Contractors
This 10,000 sf Market-Ready Tenant Improvement is located on the ground floor of the Java Metro Center office building in Moffett Park. Scope included open office, board room, select private offices, break-room for 25 people, carpet tile, suspended ceiling, indirect lighting and mecho-shades.
Project Features
- 10,000 sf Market-Ready Tenant improvements, ground floor of the Java Metro Center office
open office, board room, select private offices, break-room for 25 people, carpet tile, suspended ceiling, indirect lighting and mecho-shades.
Project Services
- Interiors
- Market-ready tenant improvements

