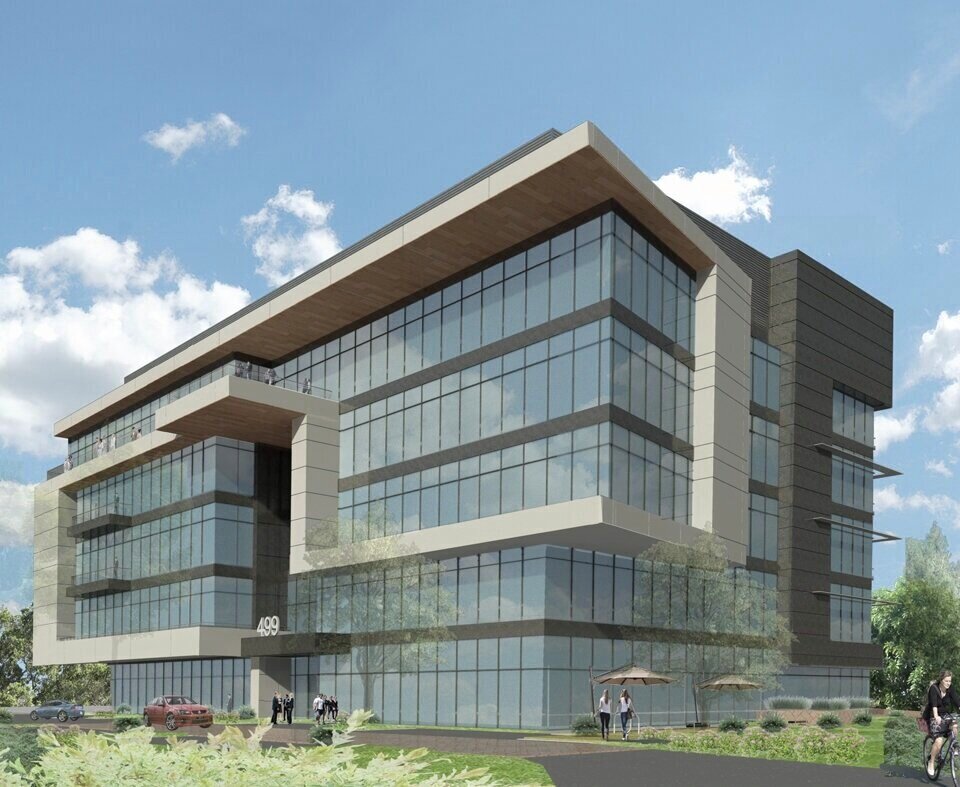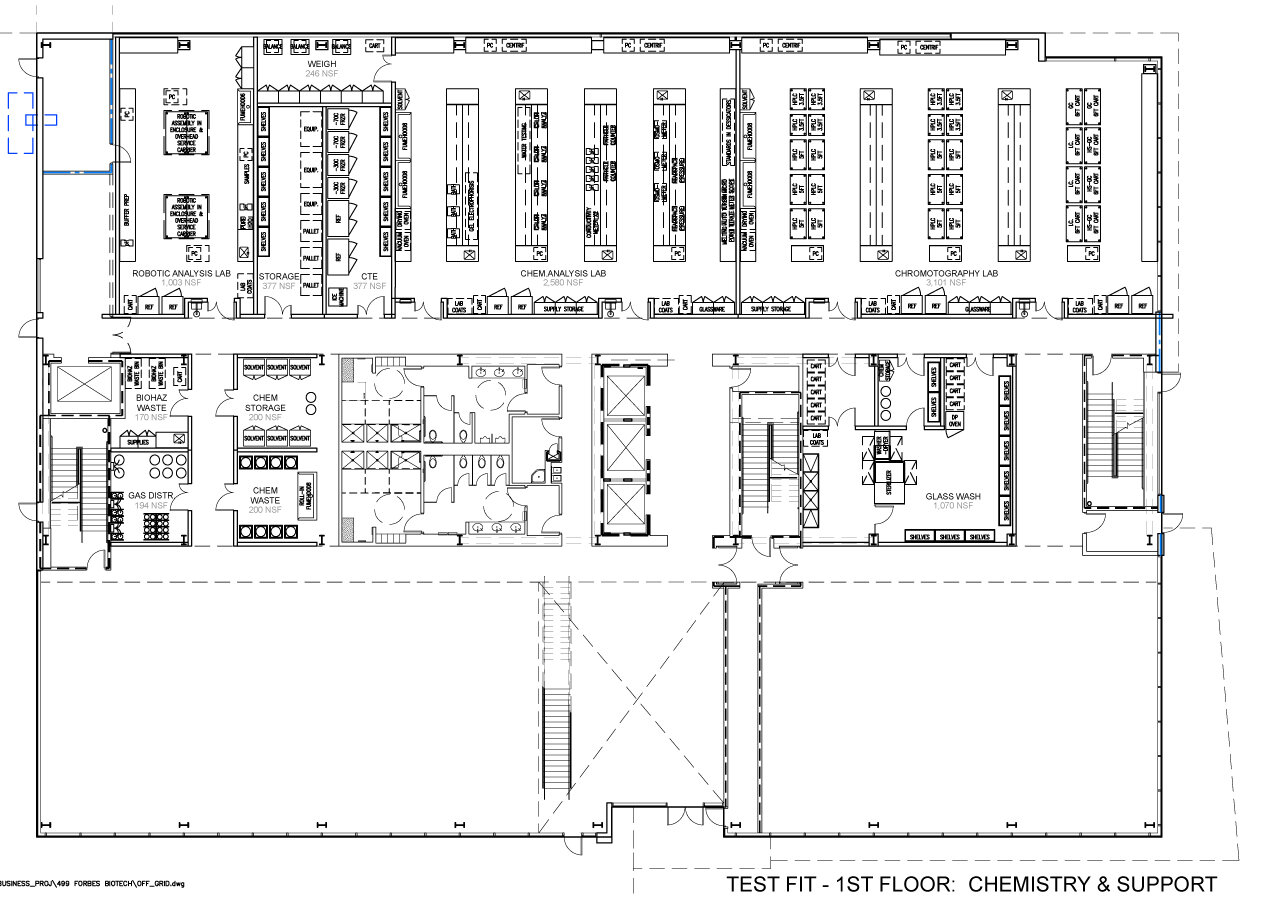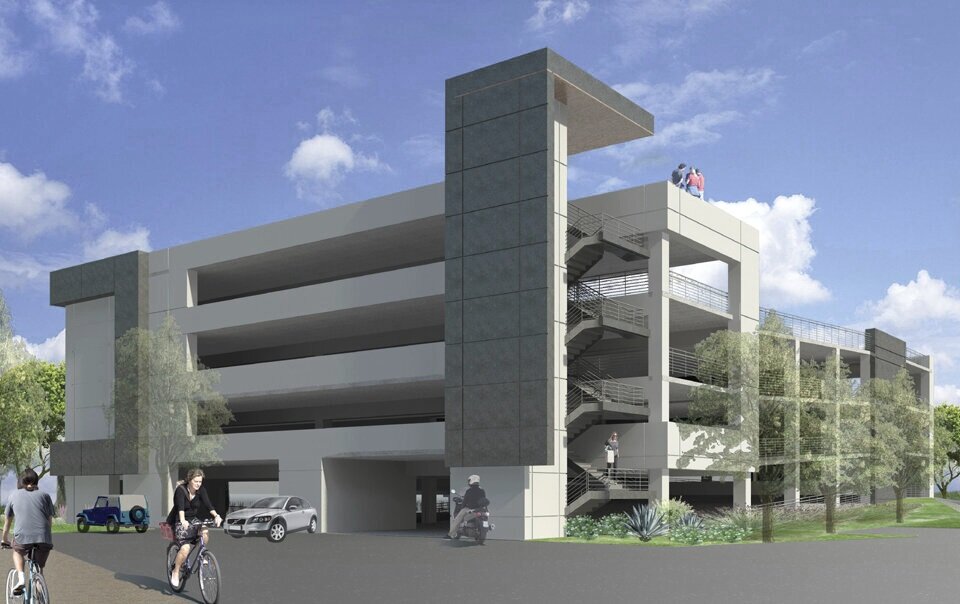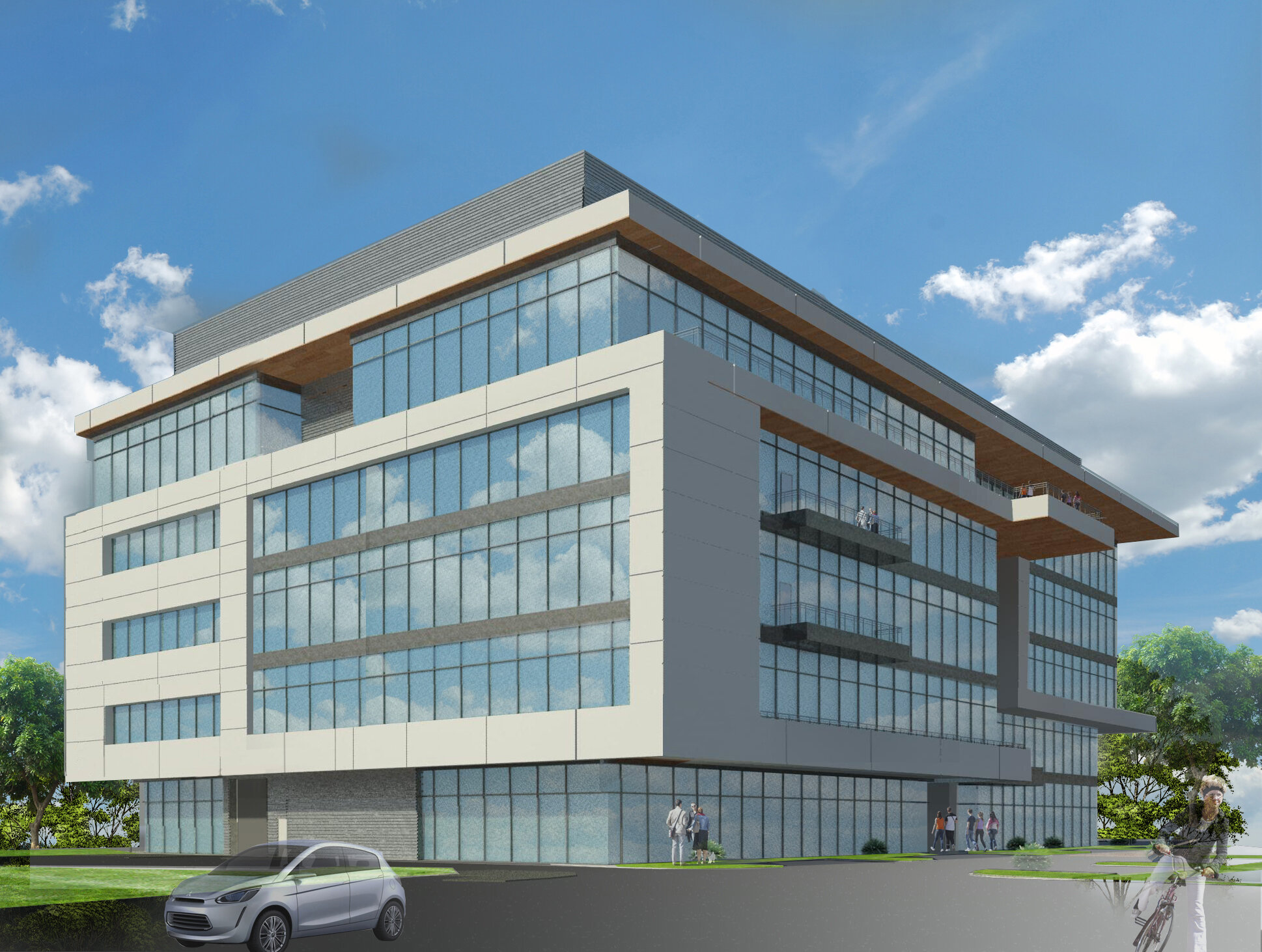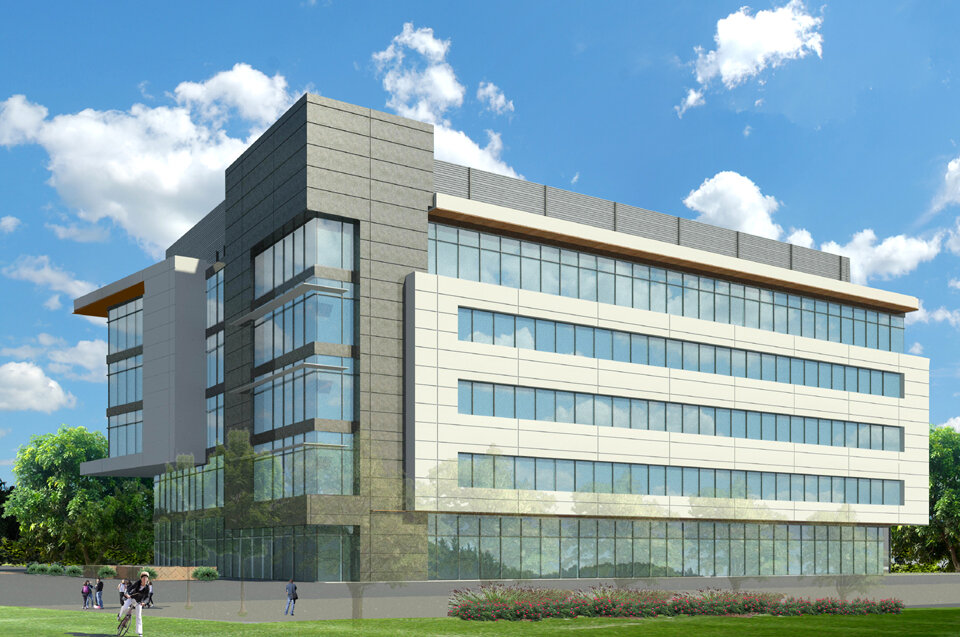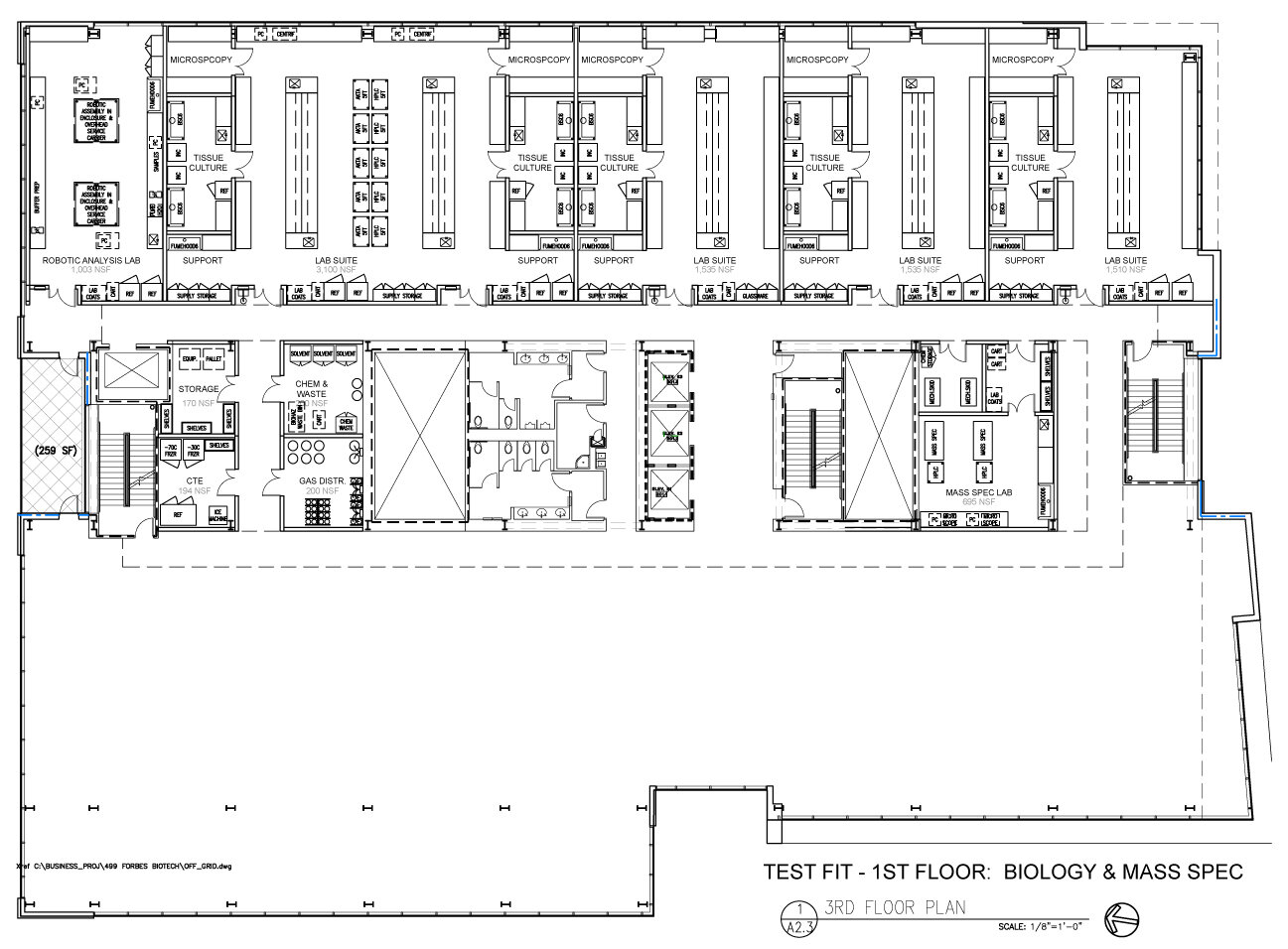499 Forbs
South San Francisco, CA
Located in the heart of the South San Francisco biotech center, this project includes a 5-story Lab building and a separate parking structure.
Project Features
130,000 sf core/shell Lab building with central restroom and elevator core, three stairs and a central double-story entry lobby with grand staircase
Each floor accommodates labs, a central line of Support Lab space and administrative office space
The contemporary design includes maximum curtain wall, metal panels and synthetic wood paneling
4-story concrete garage accommodates 265 cars and incorporates similar metal panels throughout.
Site Planning provides a direct connection to the City’s Rails to Trails program
Project Services
Architecture
Master Planning

