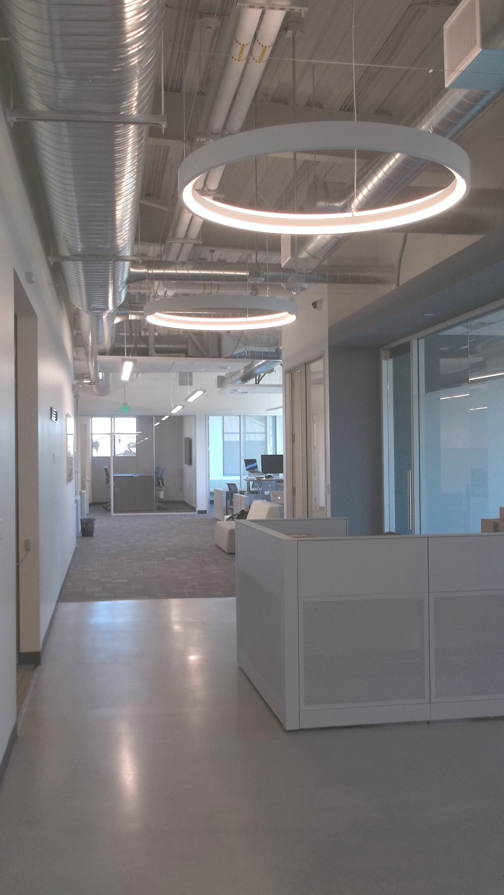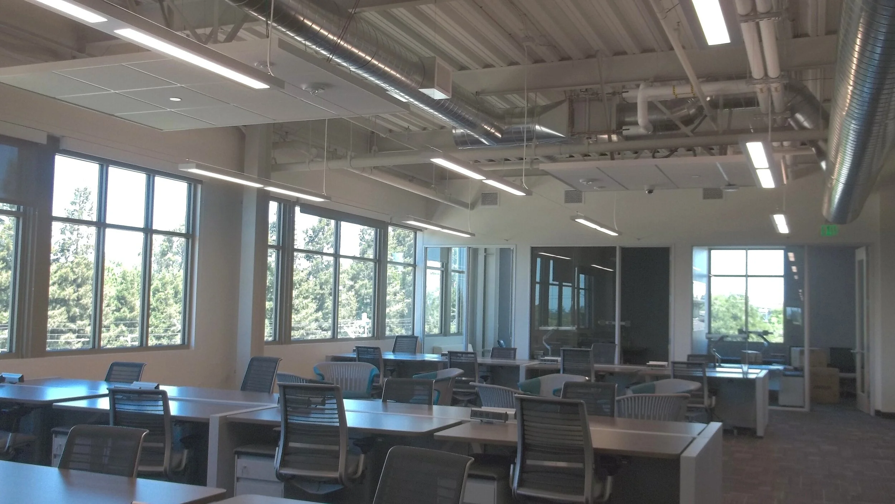
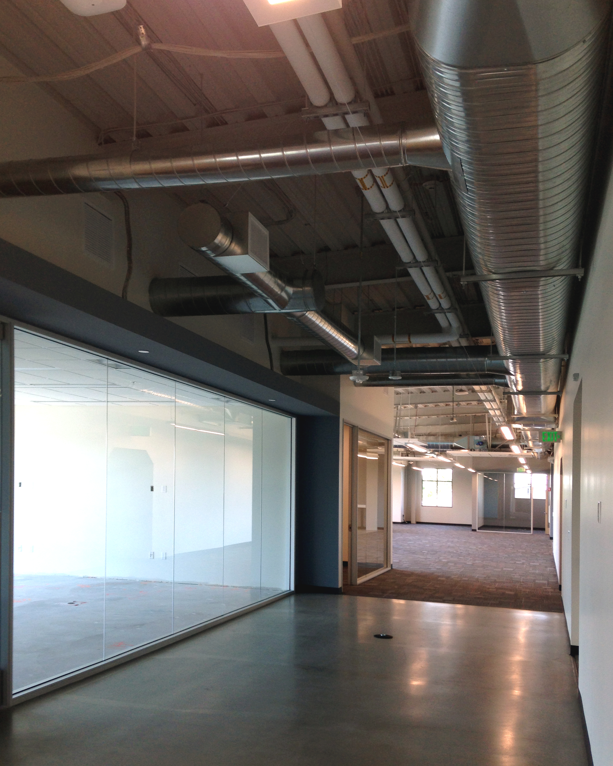
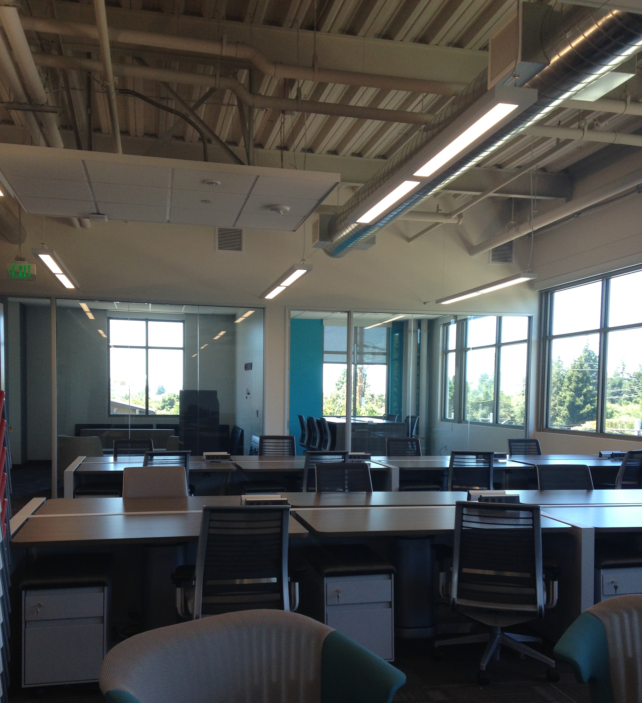
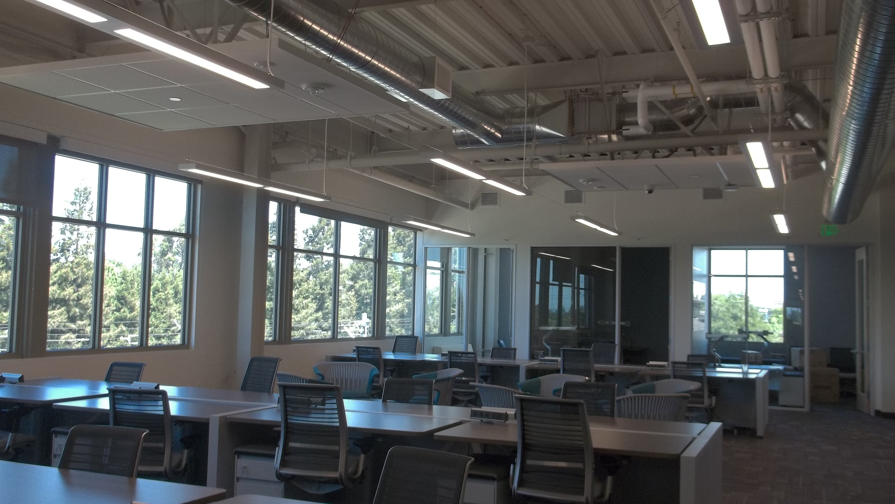
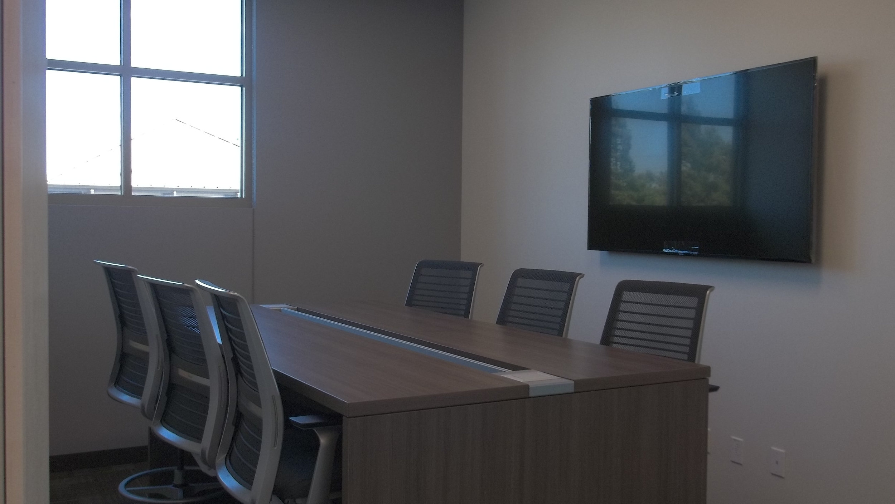
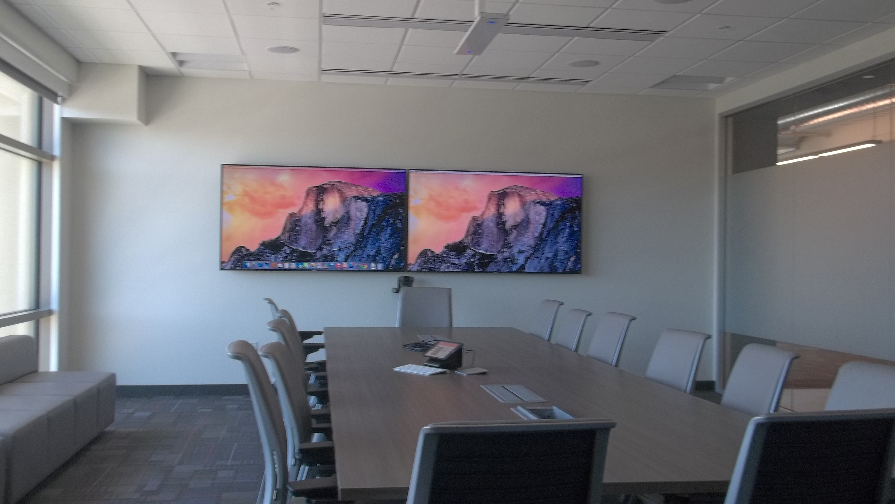
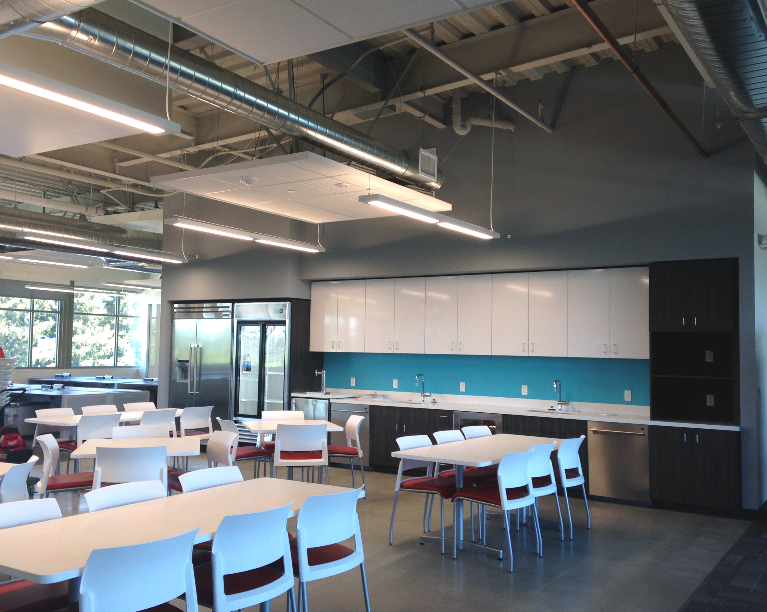
GYFT
Mountain View, CA
Year Completed: 2015
Client: GYFT/First Data
Tenant: GYFT/First Data
Contractor: Devcon Construction
Chang Architecture partnered founders of pioneering gift card company GYFT in creating new 15,000 sf headquarters within the Chang Architecture Designed Castro Station mid-rise. Designs reflect the high energy and creative personalities who office there. The First Data acquisition required modifications to the original programs, to fit an office within an office, and space for new security and technology compliance. The finished environments includes conference rooms, game rooms, phone rooms, break rooms and open offices, lobby and branded signage.
Project Features
15,000 sf built out
Conference rooms
Break rooms
Game rooms
Open office stations
Interior branding and signage
Project Services
Interior branding
Interior environments
Signage

