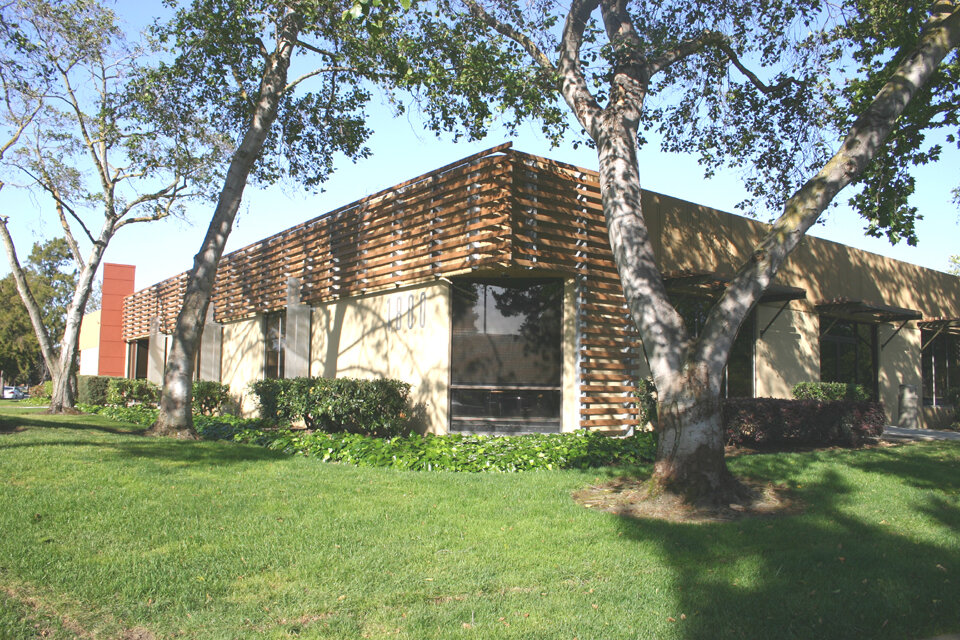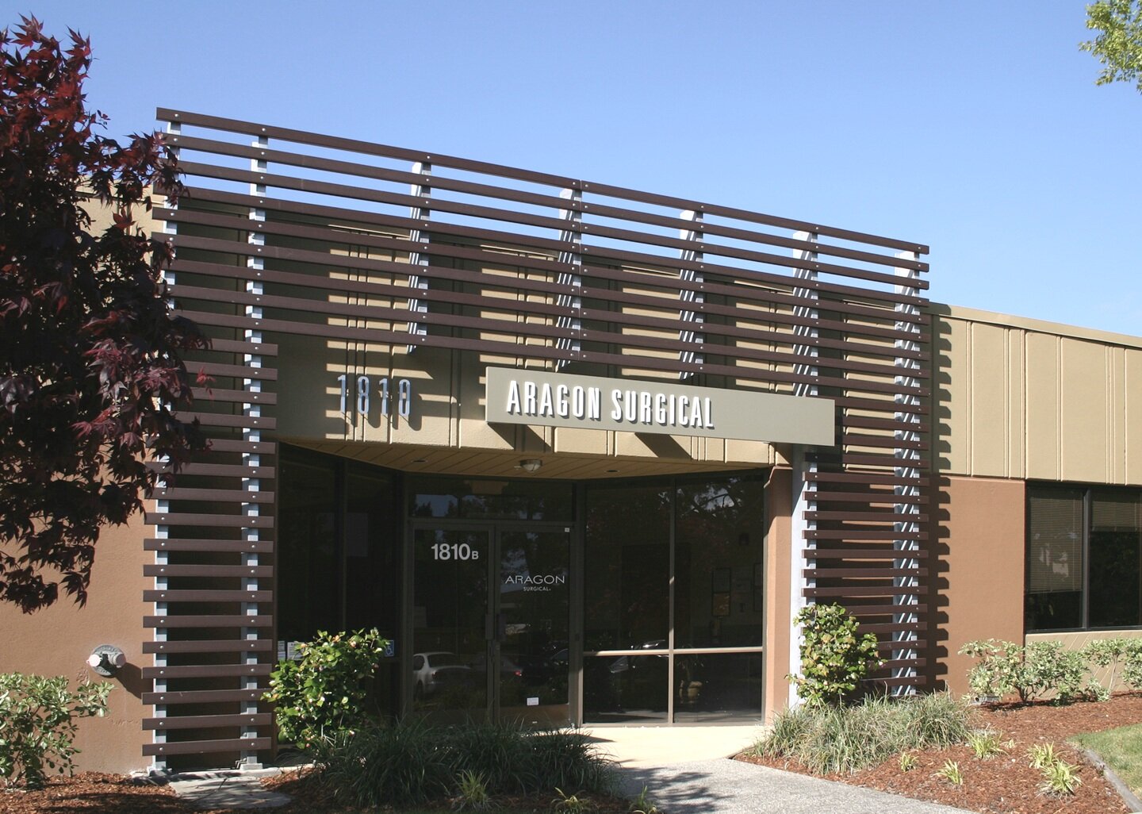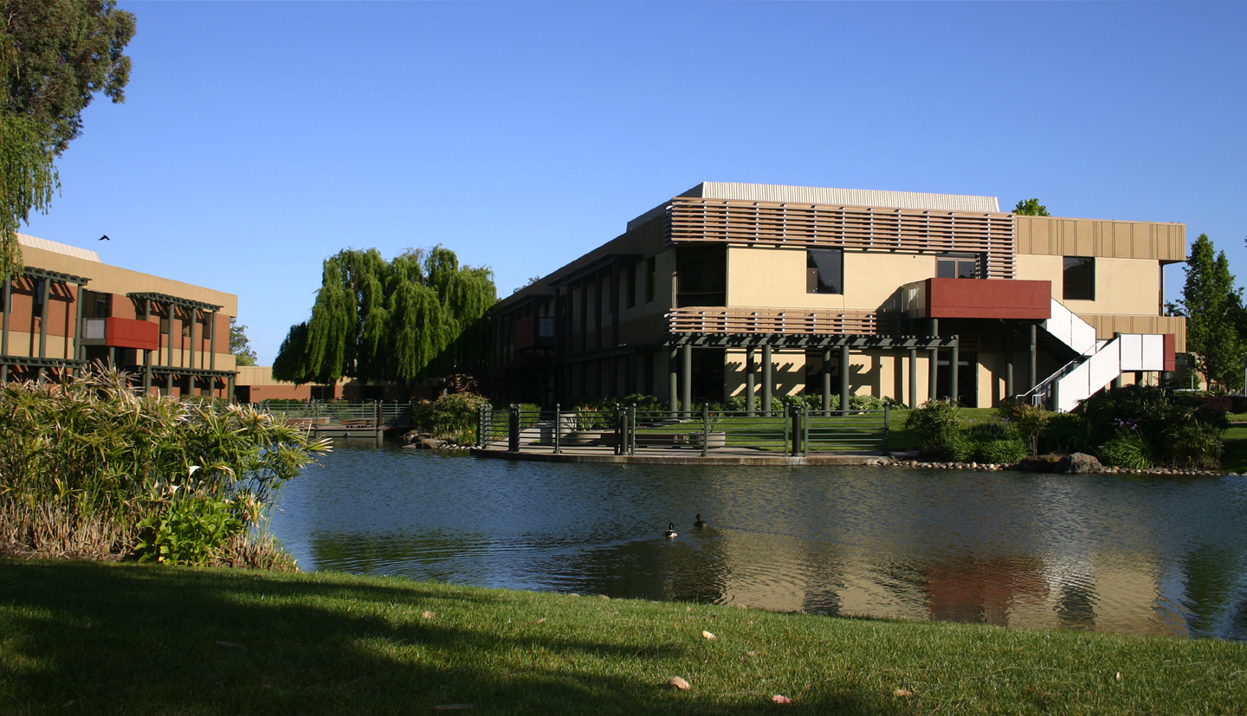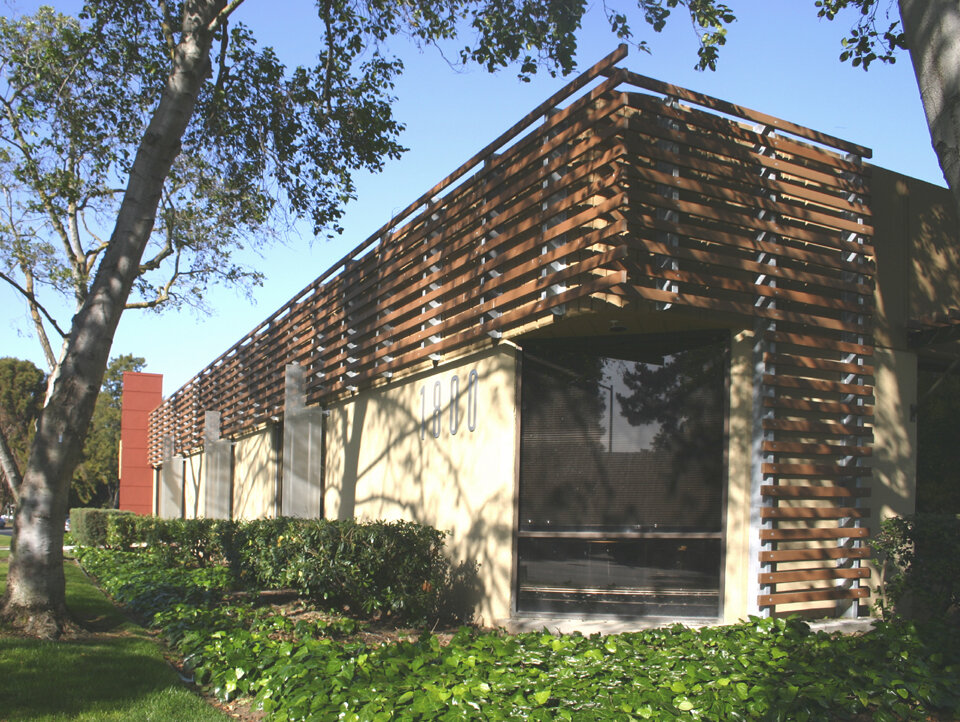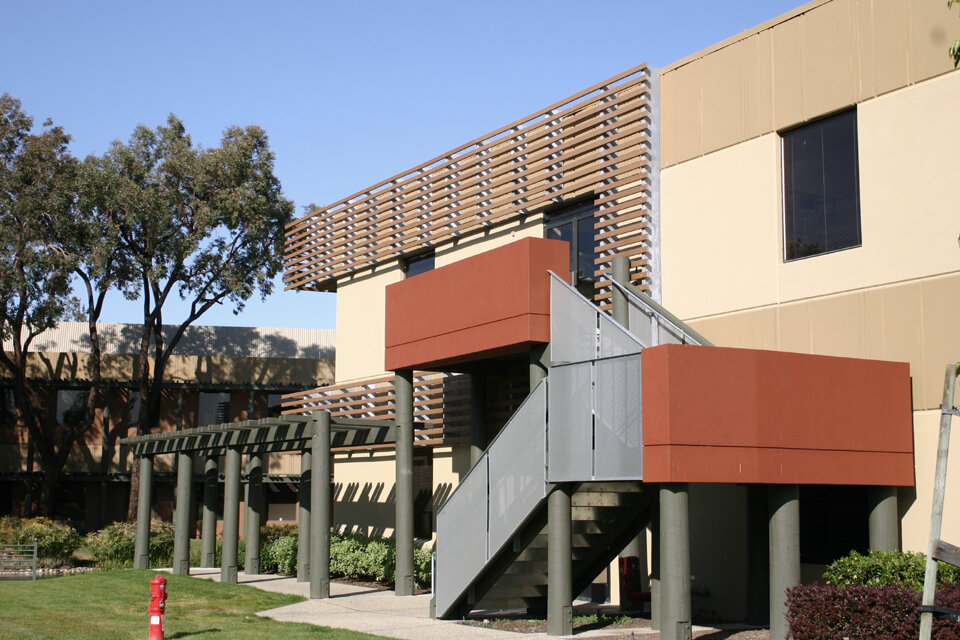Palo Alto Tech Center
Year Completed: 2012
Developer: Arden Realty
Client: Arden Realty
Tenant: Starups
Contractor: BCCI
Team: John Yadegar Association
Repositioning of an existing office park formally known as “The Harbor” that consists of 10 concrete tilt-up buildings. Old wood tim- bers were removed and replaced with lattices positioned at main tenant entries and strategic focal points facing the street. Sunshades replaced old fabric awnings and existing wood stairs were clad with stucco and perforated metal panels. The project is made of 90% recycled materials including Trex Board made from recycled plastic bags.
Project Features
repositioning of existing office park formally known as “The Harbor” consists of 10 concrete tilt-up buildings
old wood timbers removed and replaced with lattices positioned at main tenant entries, strategic focal points facing street
sunshades replaced old fabric awnings and existing wood stairs clad with stucco and perforated metal panels
the project is made of 90% recycled materials including Trex Board made from recycled plastic bags.
Project Services
Architecture

