Lawrence Station
200,000 sf, 5-story, Roof Garden, Cantilevered, Materials palette: metal panels, wood and curtain wall.
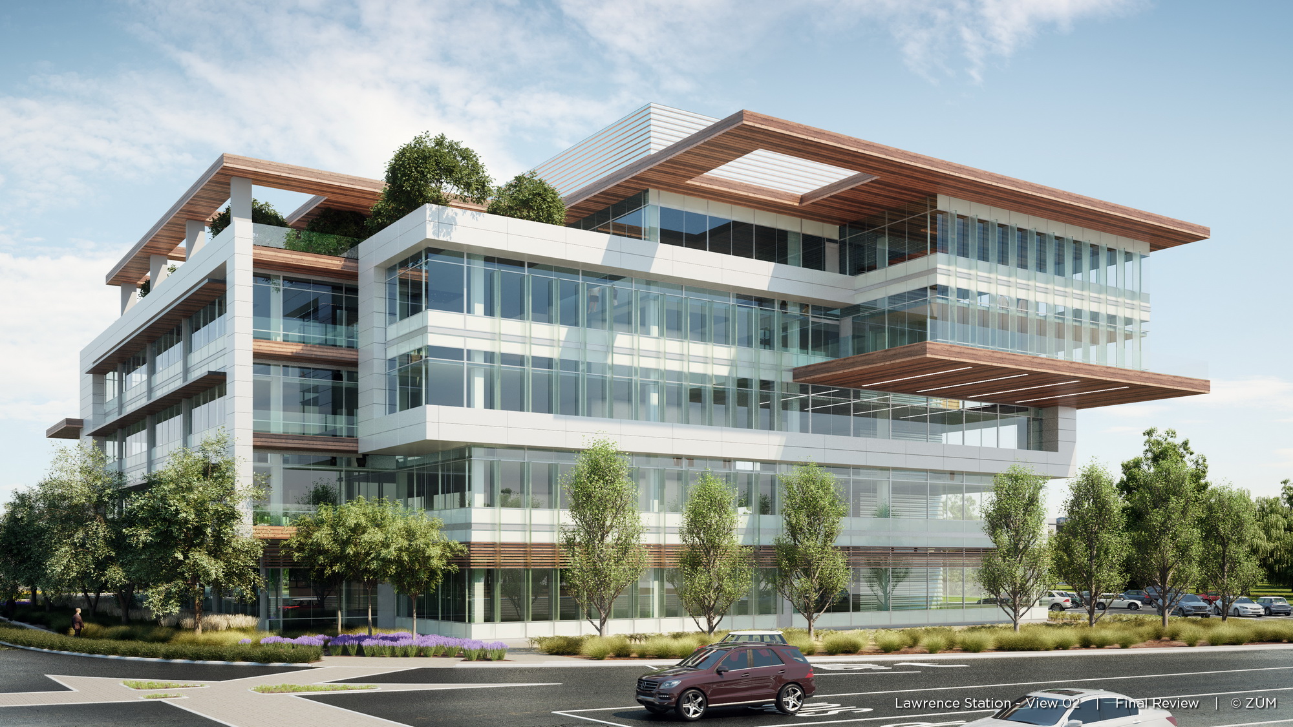
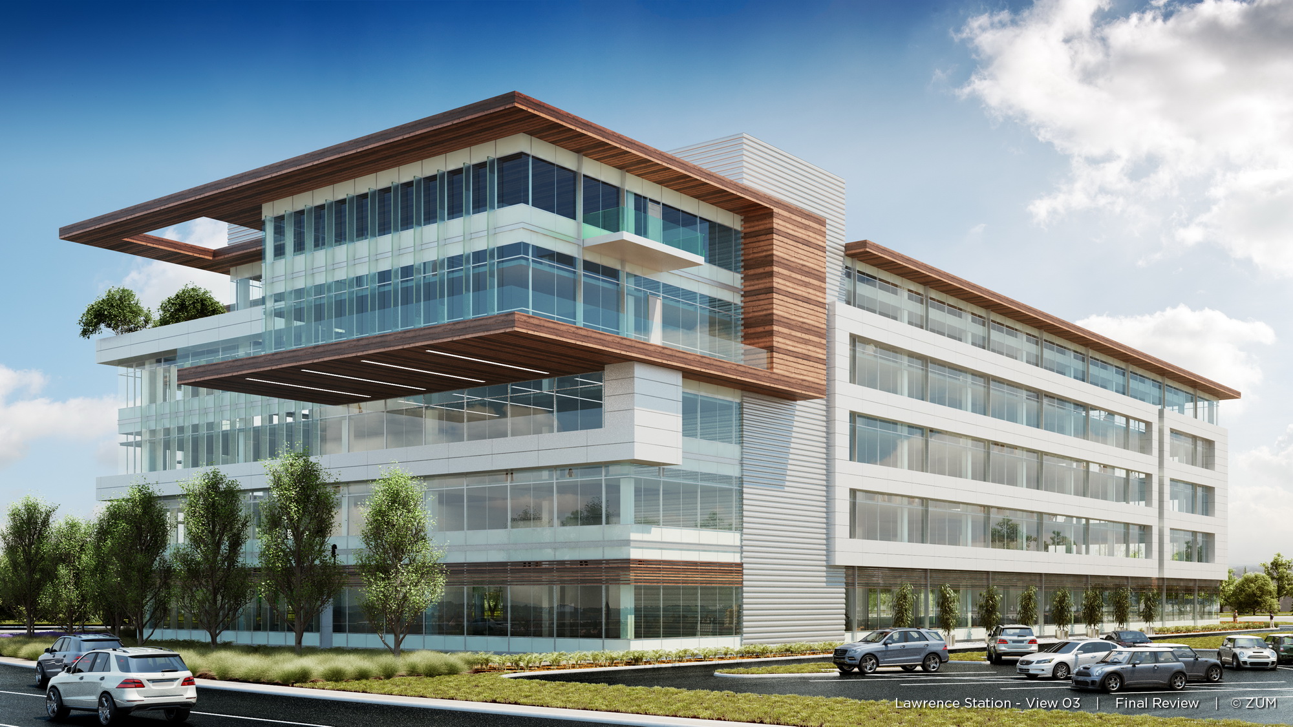
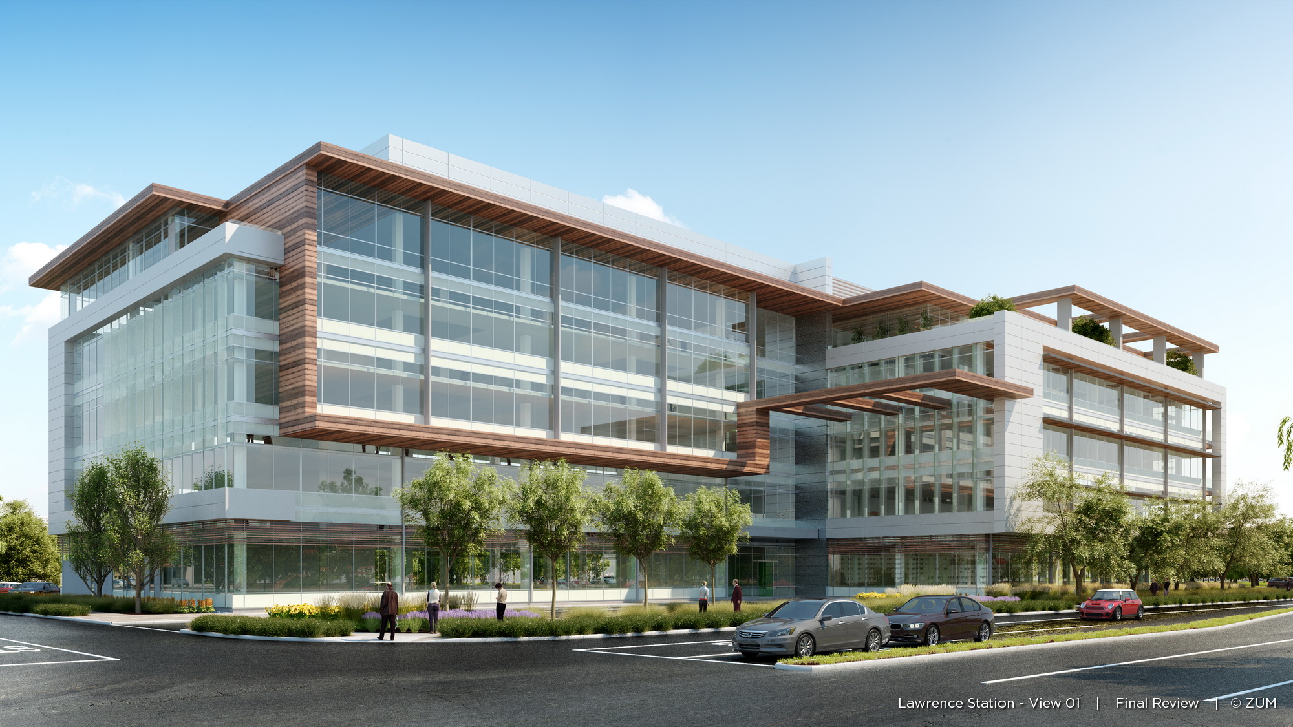
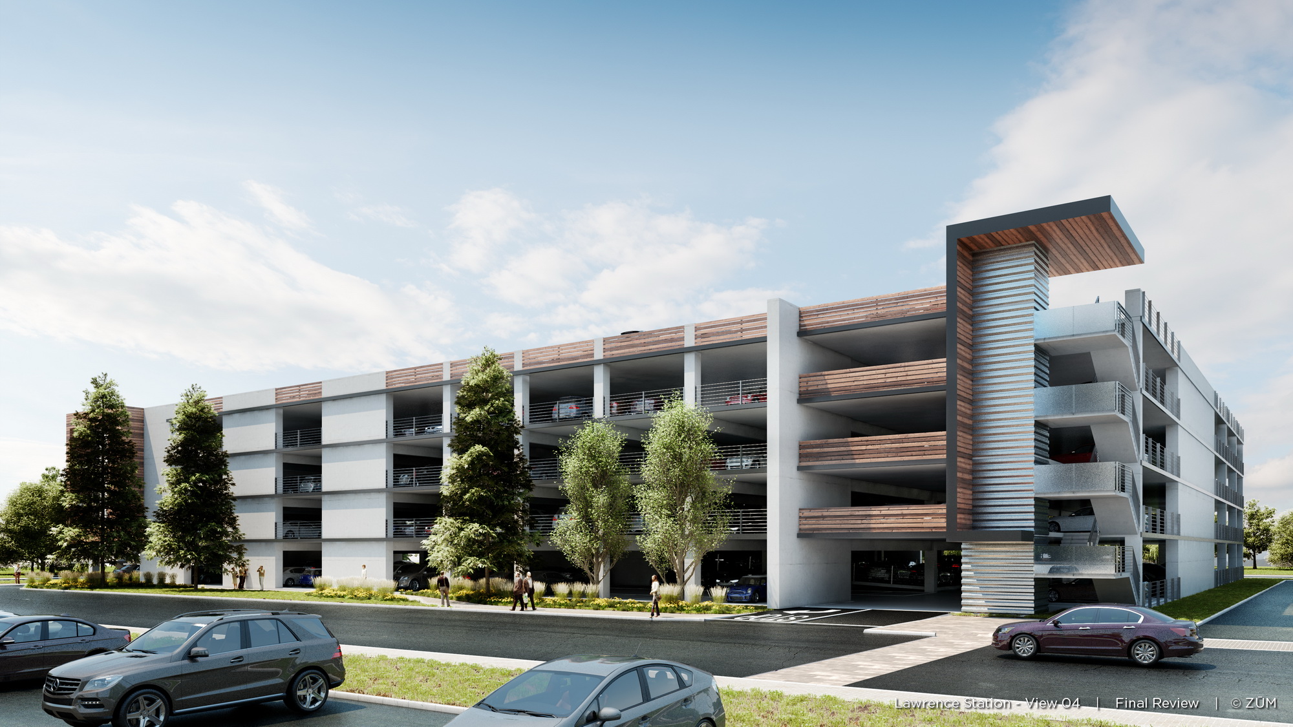
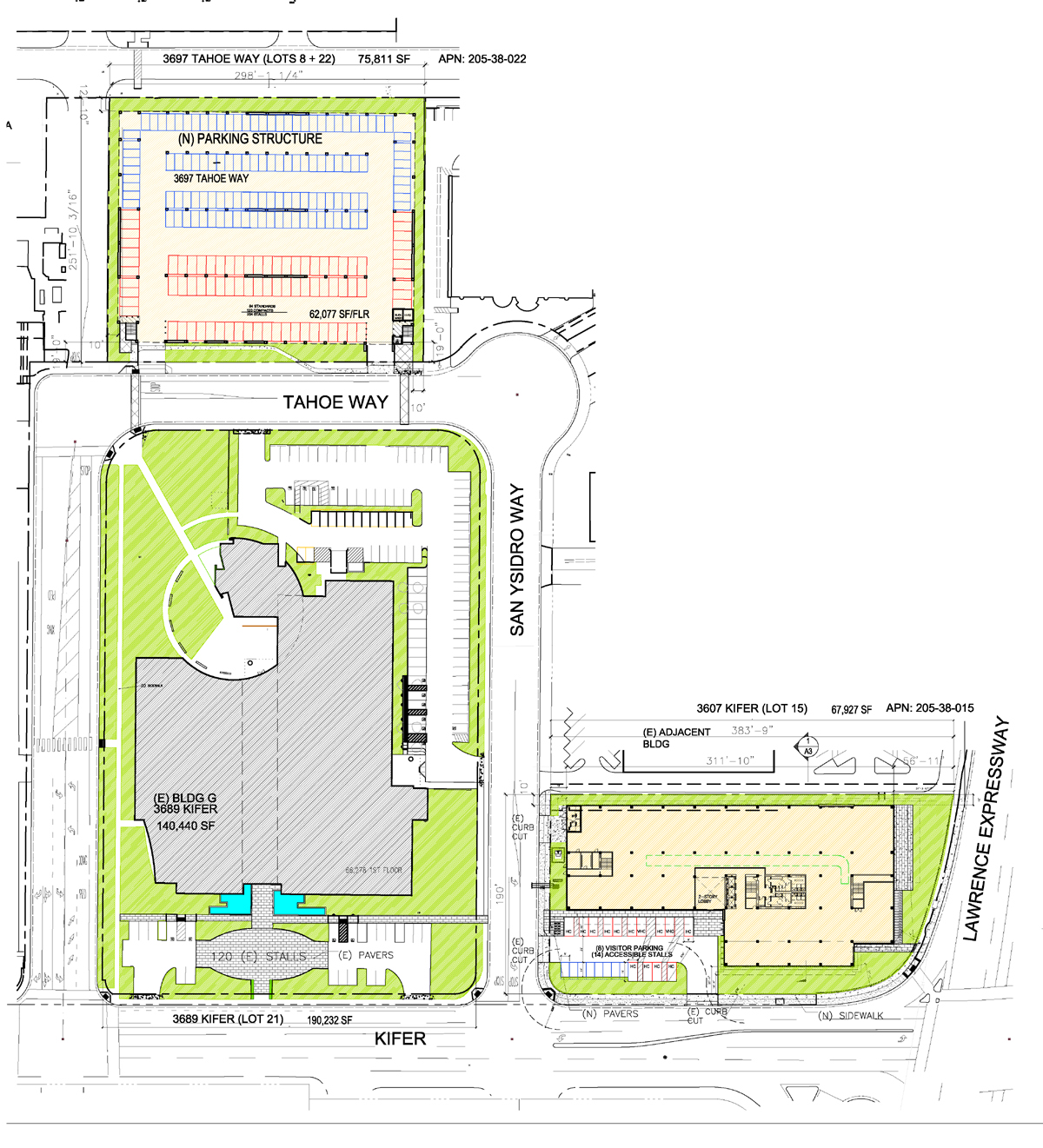
Lawrence Station
200,000 sf, 5-story, Roof Garden, Cantilevered, Materials palette: metal panels, wood and curtain wall.